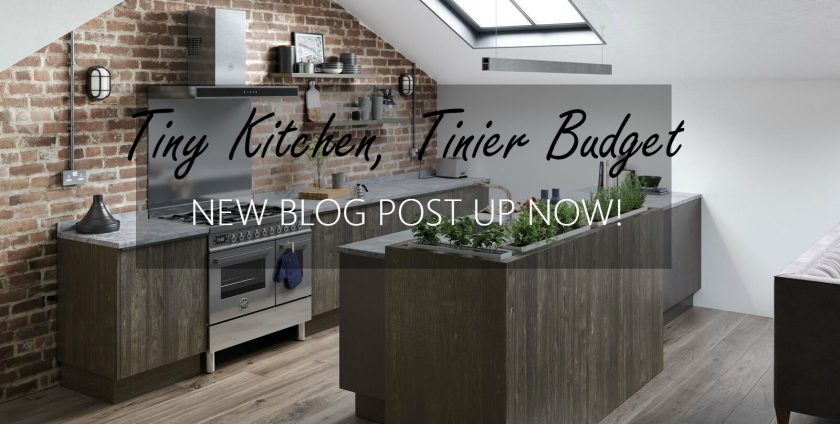
- By: Josie
- Category: Help & Advice
- 0 comment
A problem many of us face when moving into a new property, whether it’s purchased or rented, is a small kitchen. Often overlooked, or previously renovated to a poor standard, the kitchen of a property can be a real challenge. Another hurdle to overcome can often be price too – if you’ve just moved, be it as a tenant or house-owner, it’s always a time of tightened budgets! The following are some tips on the best way to overcome these challenges – improve your tiny kitchen, while keeping with your even tinier budget.
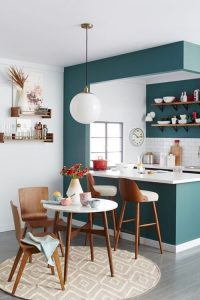
Small kitchen, big impact
- Where is the natural light?
If you’re lucky, you’re kitchen features a great source of natural light; if you’re not so lucky, it doesn’t. However, any amount of natural light can be amplified by smart use of materials. White and off-white tiles are a great way of bouncing light around a space, and can make a huge impact on the perceived space in a room. Cabinets and doors in white or pastel colours are another great way of opening up a space, as are reflective decorative accents such as mirrors. The more natural light that can be encouraged in, the more welcoming a kitchen will look! Tiles, mirrors, and other decor items can often be sourced cheaply if you’re willing to do the legwork when looking for them – try local selling sites, or explore the ‘sale rails’ of hardware stores for the best deals. If replacing cabinets is a little out of reach, consider replacing the doors instead; this is a much cheaper but just as effective alternative, and something that we at Rigid Kitchens have plenty of experience in – give us a call on 01273 746510 to see how we can help with your door replacement.
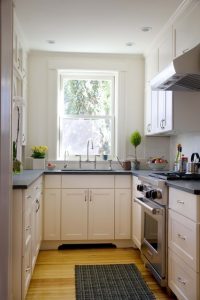
Natural light exaggerated by light colours
- What’s the most effective layout?
If you make the decision to replace the cabinets themselves, it’s a chance to reconsider the plan of the kitchen. Often, small kitchens feel smaller than they actually are due to poor layout decisions. Consider what works best for your space; a U-shape kitchen? L-shape? Would an island be a hinderance or would it provide better storage solutions? A breakfast bar or a dining area? As is evident, there’s plenty to consider! Your kitchen designer will be able to assist with these decisions, as we at Rigid Kitchens have plenty of cumulative experience in kitchen layout design, and often know of space saver products and storage solutions that are best suited to you. If you’re considering a U-shape kitchen, check out our blog post on the design decisions to consider: U-Shaped Kitchens: A Design Guide
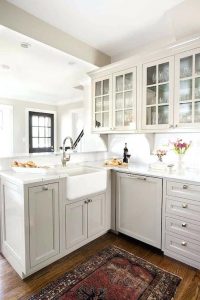
Smart design decisions make all the difference
- Slim Appliances
Slimmed down versions of your chosen appliances are often available. Many fridges are available as slim or undercounter versions, as are freezers. Ovens can be built-under, creating more worktop space, and there are a huge variety of items like hobs on the market, meaning you’ll be able to find one to suit practically any space requirement. Often, appliances can be hid inside cabinets, behind doors, so as to avoid the feeling that that’s all there is in the room!
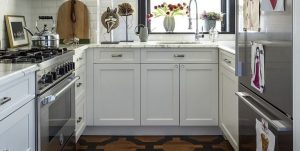
Hiding appliances can completely change the look of a kitchen
After considering these tips, you’ll be left with more space than there previously was. Some great ways of extending your wall storage include open shelving, wall-mounted racks for utensils, and flyover shelves across wall cabinets. There are endless ways to squeeze more space out of your kitchen, so get in touch with us here at Rigid Kitchens and find out how we can turn your tiny kitchen into a functional, usable space.
Leave a Reply
