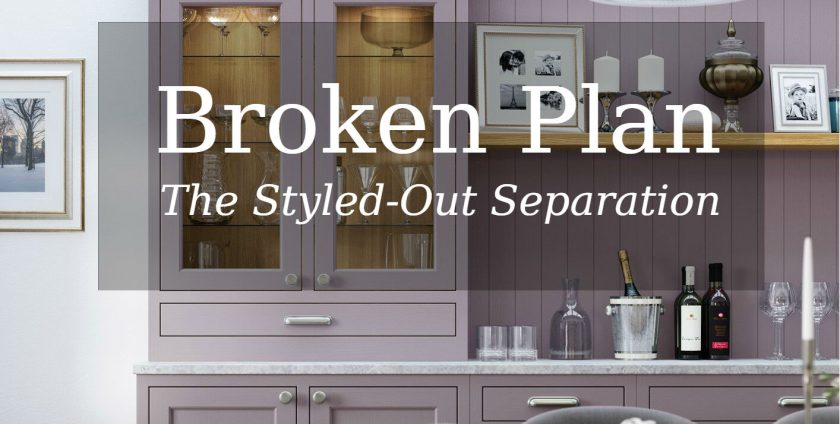
- By: Josie
- Category: Help & Advice
- 0 comment
Open-plan was once gospel for kitchen and living design; the perfect way to create a combined space for doing homework, brewing a mug of coffee, and socialising with the family. With the popularity of open-plan through the roof, there came a better understanding of when open-plan doesn’t always work, and increasingly designers have seen the need for a more separated space which still feels social. Meet ‘broken-plan’, set to be the next big thing in layout design. Focusing on the need for ‘zones’ within an open-plan space that’s used regularly, broken-plan allows for a degree of separation and a more multifaceted approach to modern living. Often, zones can be separated by furnishings such as floor to ceiling bookshelves, partitions, half-walls, or raised floors and different wall colours; however you choose to separate your space, make sure it works best for you – the key to broken-plan is functionality. Here are some of our design top tips for a successful broken-plan layout.
1) Light
How does the light flow through the kitchen/social area? Where do you want the light to land? A naturally lit living space will feel spacious and modern, perfect for growing plants and keeping odors out of a kitchen – but also perfect for a communal ‘chill out’ area. Think about your wants and needs with natural light eg. do you want to be able to watch TV at any time of day without glare? Do you want an area to feel cosy, where it may be more effective to use lamps and candles? Is natural light important in the kitchen? Compromise is key to broken-plan, and the first step is to decide where your ‘zones’ are going to be within the room. Think long and hard about where you most need the natural light.
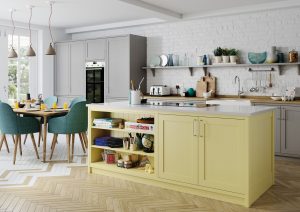
Here, natural light is focused on the kitchen…
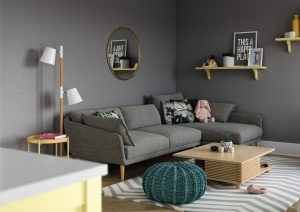
While the living area uses dark colours and cosy furnishings
2) Community
The appeal of broken-plan lies in its feel of community within the home. Do you want to be able to chat and entertain as you use the kitchen? Consider and island or breakfast bar with seating, so guests/family members can sit and engage with you as you cook. Breakfast bars also function well as homework spaces, where you can get everything that needs doing done, while helping out with Maths! If you’re open to making some more serious home changes, consider a mezzanine (which is a serious project!) or if that seems a little heavy, even widening a pre-existing doorway, or making use of half-height walls that can help separate a large space.
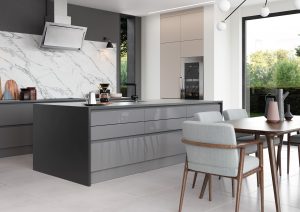
The island creates a distinct boundary between kitchen and dining areas
3) Colour Schemes
A very effective way of creating borders between zones is their respective colour schemes – consider the colours you associate with different areas of the house, or interior styles that can create visual boundaries. For example, Moroccan kitchens are increasingly gaining popularity, and the associated colours and furnishings carry over well into more casual spaces – here, the zones may be separated by floor height or a partition, but are tied together through the mutual decor. Living rooms tend to be cosier colours, with soft furnishings, and the all-white kitchen is as popular as ever, so why not use blankets and pillows to establish the difference between cooking space and sitting space?
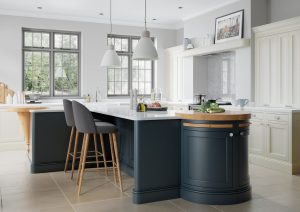
Here, colour distinguishes seated areas from cooking areas
The opportunities are endless with broken-plan living, and truly a modern and versatile solution to our increasingly busier lives. It’s also all about personalisation, and truly making a space that works for you. Decorate, shuffle things around, and experiment with light as much as you want – no two broken-plan homes will be the same! How well would broken-plan work in your home?
